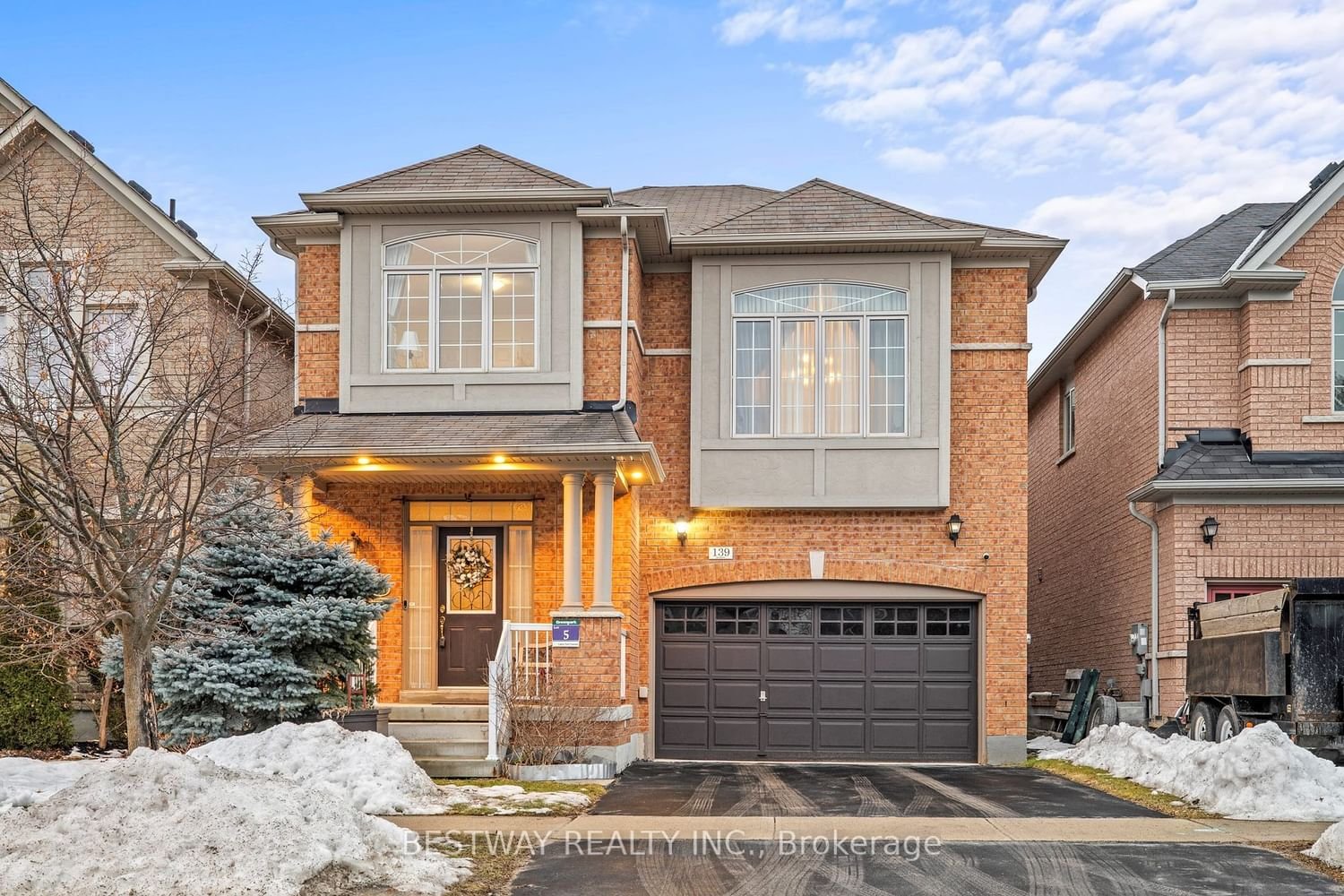$1,288,000
$*,***,***
3-Bed
3-Bath
2000-2500 Sq. ft
Listed on 1/12/24
Listed by BESTWAY REALTY INC.
This is 3 Bedroom, 3 Bath Home, non smoking, pet free, meticulously maintained appr. 2300 sq Ft, Ceiling Main Fl, 10.5' Ceiling Large Bright Upper Level Family Room, Oak Stairs, Tall & Deep Kitchen Cabinets With Crown Moulding, Angle Upper Corners & Pie Cut Base Corner, Marble Backsplash, Quartz countertops, Cultural Marble Counters For All Bath, Epoxy garage floor. A few min walk to 4 Schools, Downtown, Go Station, Leisure Centre
S/S Stove, Exhaust Hood & Fridge, Dishwasher Front Loaded Washer & Dryer, Kit Ceiling Fan, High Eff A/C, All ELF, All Custom Window Coverings, Garage Door Opener H/Remote, Water Softener, Coogle thermostat + doorbell + outdoor camera
To view this property's sale price history please sign in or register
| List Date | List Price | Last Status | Sold Date | Sold Price | Days on Market |
|---|---|---|---|---|---|
| XXX | XXX | XXX | XXX | XXX | XXX |
| XXX | XXX | XXX | XXX | XXX | XXX |
| XXX | XXX | XXX | XXX | XXX | XXX |
N7396828
Detached, 2-Storey
2000-2500
9
3
3
2
Attached
4
6-15
Central Air
Full, Unfinished
N
Y
Brick
Forced Air
N
$5,517.09 (2023)
84.00x36.00 (Feet)
